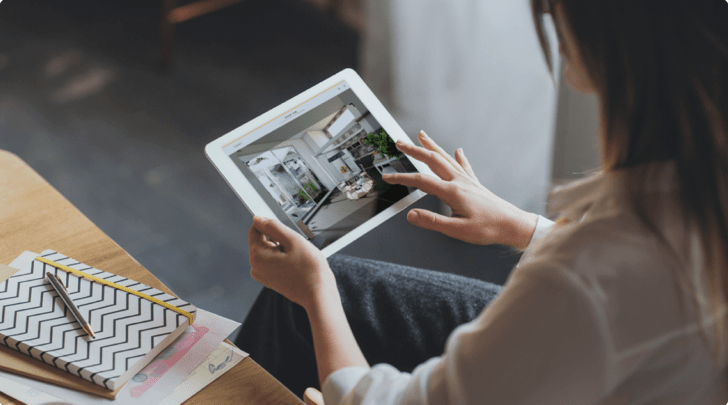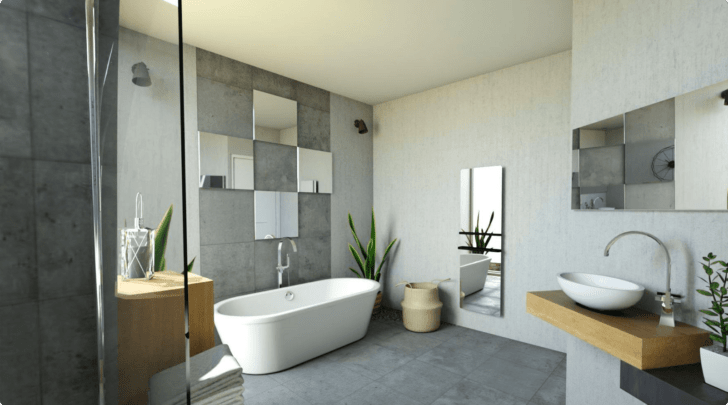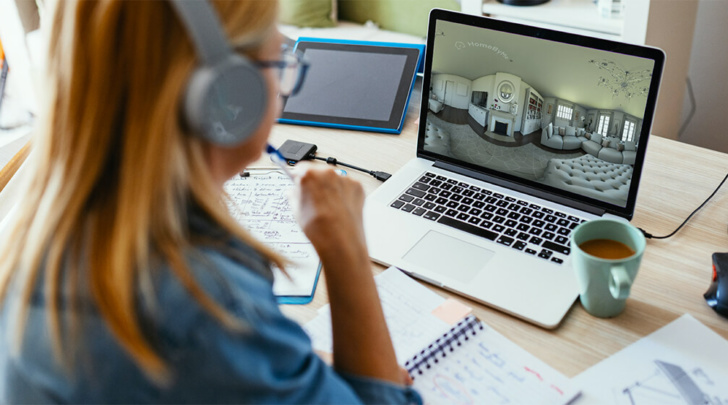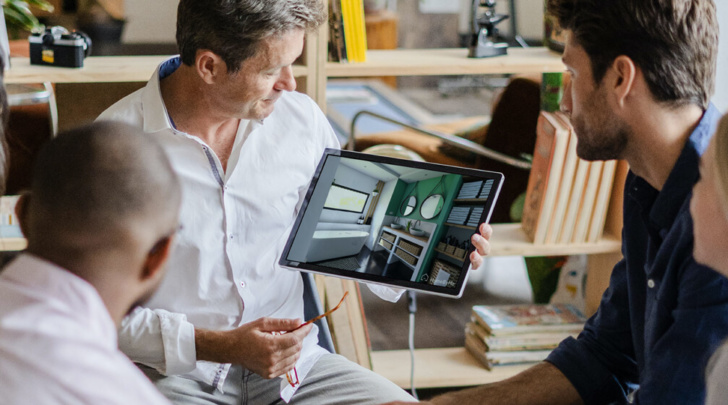How to plan your bathroom remodel?
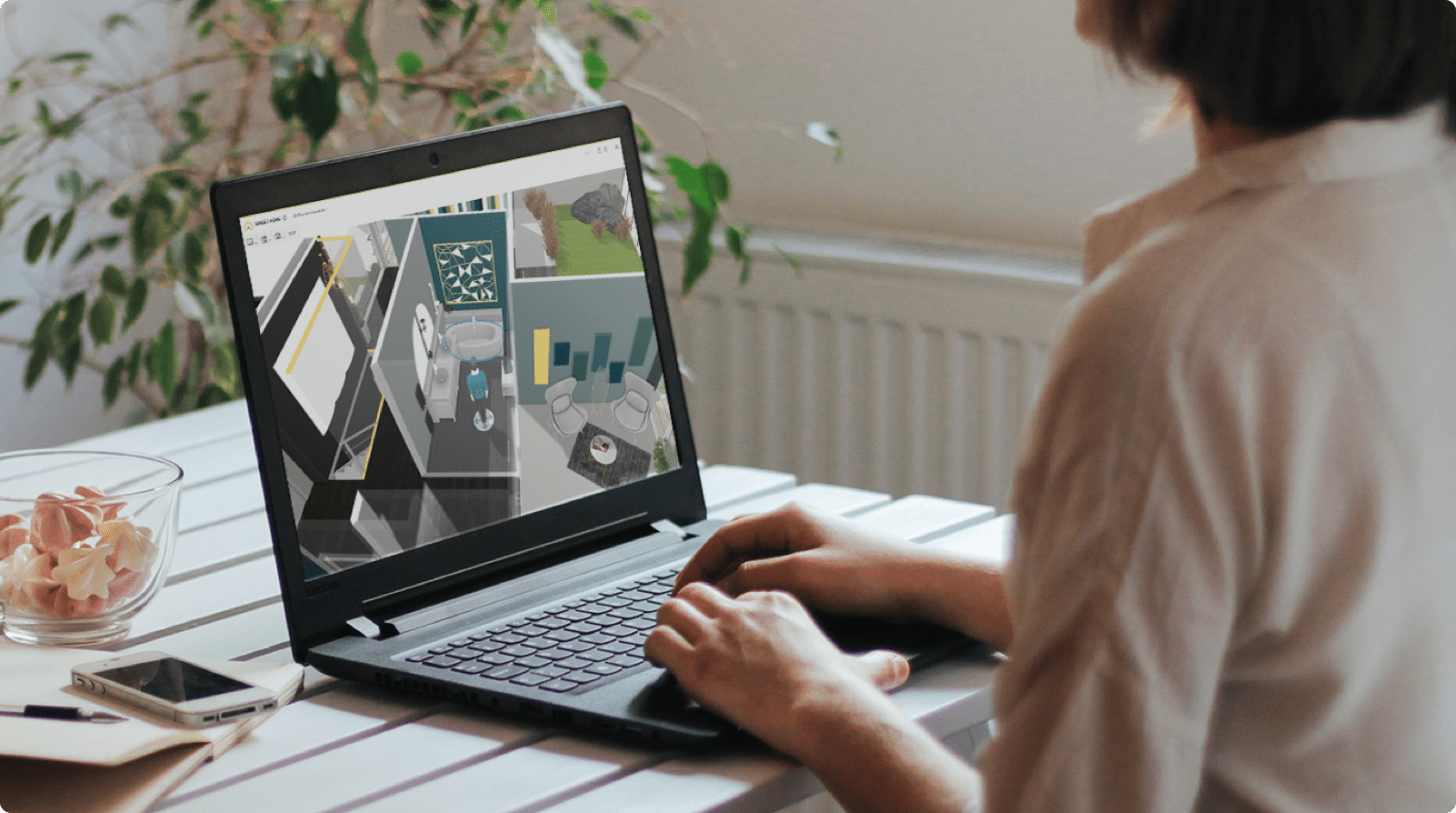
Plan the color scheme and layout of your bathroom
Select and visualize fixtures and fittings in 3D
Share HD images of your bathroom remodel plans
Remodelling your bathroom can be an exciting, yet daunting project. Create a customized plan to update your bathroom with ease!
The HomeByMe online floor planner helps you to bring your bathroom remodelling ideas to life. Design and decorate your bathroom with our intuitive floor plan generator and then take a virtual tour in 3D.
Plan your bathroom remodel with HomeByMe
A bathroom remodel can be a daunting task, which requires plenty of planning and research before starting. HomeByMe can help you to plan your remodel, from a simple style update to a complete overhaul. Use HomeByMe to experiment with different layouts, fixtures and fittings and to ensure everything will fit, according to your measurements. Verify the surface areas before ordering building supplies, such as tiles, to avoid costly errors.
Even if you have a modest budget, some small changes made to an outdated bathroom can make a big difference. HomeByMe lets you plan and visualize the impact you can have on your bathroom by updating accessories, adding a pop of color, painting a feature wall, adding greenery with plants as well as extra storage to reduce the clutter. Be inspired by the products in our extensive catalog and experiment with different items and styles until you’re satisfied.
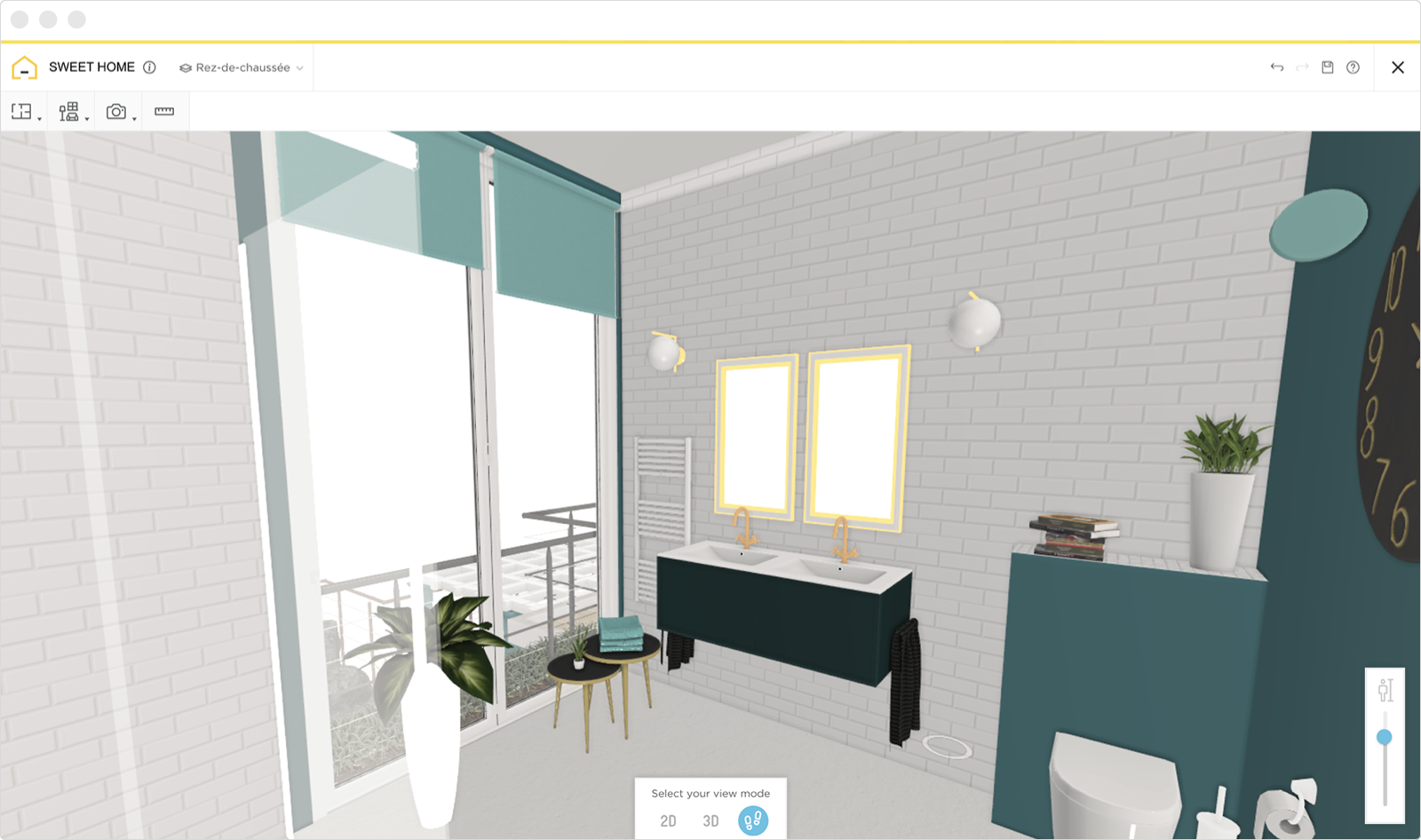
Easily duplicate your bathroom remodelling project in order to test and compare different arrangements and design options. Create 3D renderings and 360º views of your favorite bathroom designs to share and discuss with friends and family. View your bathroom remodelling project from a first-person perspective to test circulation and to envisage yourself in the space. Now that you’re equipped with your bathroom floor plans, it’s time to get started!
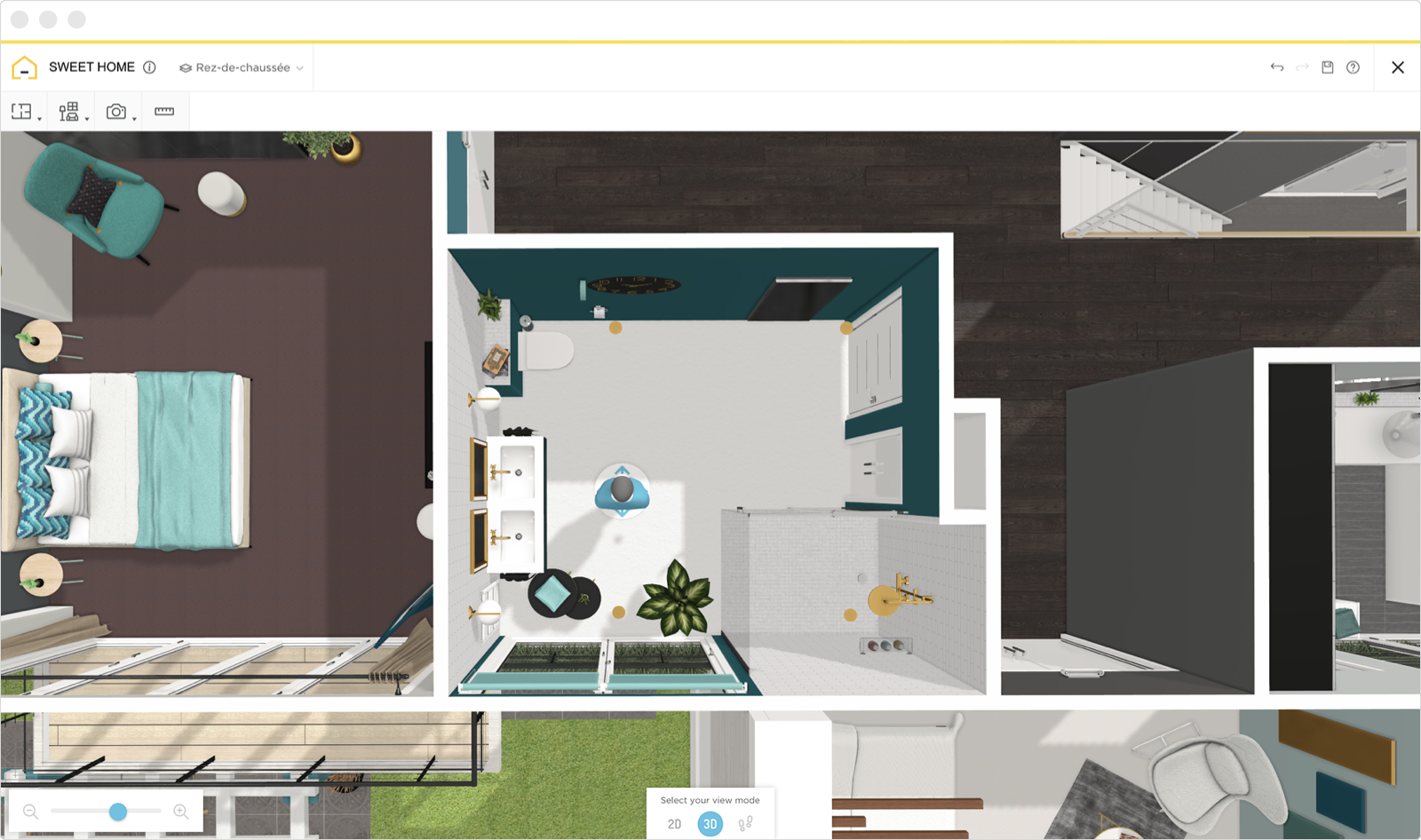
How to plan your bathroom remodel
1 Design the layout
Take the measurements of your bathroom and research the dimensions of the bathtub, shower and vanity unit that you wish to install. Test out different configurations using the HomeByMe software, taking into account the existing plumbing constraints, until you find a layout that allows for easy circulation. Don’t forget to include storage options in your design, such as a wall-mounted cupboard, vanity unit drawers or floating shelves.
2 Choose your style
Take inspiration from our project gallery, to brainstorm some style options for your new bathroom. Whichever theme you choose will influence which kinds of fixtures and fittings you should incorporate into your design. For example, would you prefer a minimalistic, modern design or a Victorian style bathroom, fitted with an antique clawfoot bathtub?
3 Choose a color scheme
As you’re likely to keep your new bathroom unchanged for the next decade, you should choose a color scheme that you won’t grow tired of. Taking into account the size and the available natural light, decide whether you’d rather create a bright and airy design, to optimize the space, or use dark shades to add drama. Consider who will be making use of the bathroom: is it a guest bathroom or a master ensuite? Once you’ve chosen your color scheme, select coordinating tiles with ease.
The HomeByMe 3D floor planner lets you plan, visualize and share your bathroom remodel online.
Bathroom Style Examples
Contemporary bathroom
Take inspiration from the latest trends when remodelling your bathroom. Consider brass or gold accents or uniquely shaped tiles in natural stones, such as marble.

Eclectic bathroom
Express your creativity during your bathroom remodel. Opt for a vintage bathtub and basin and decorate the walls with a bold wallpaper to create an eclectic look.
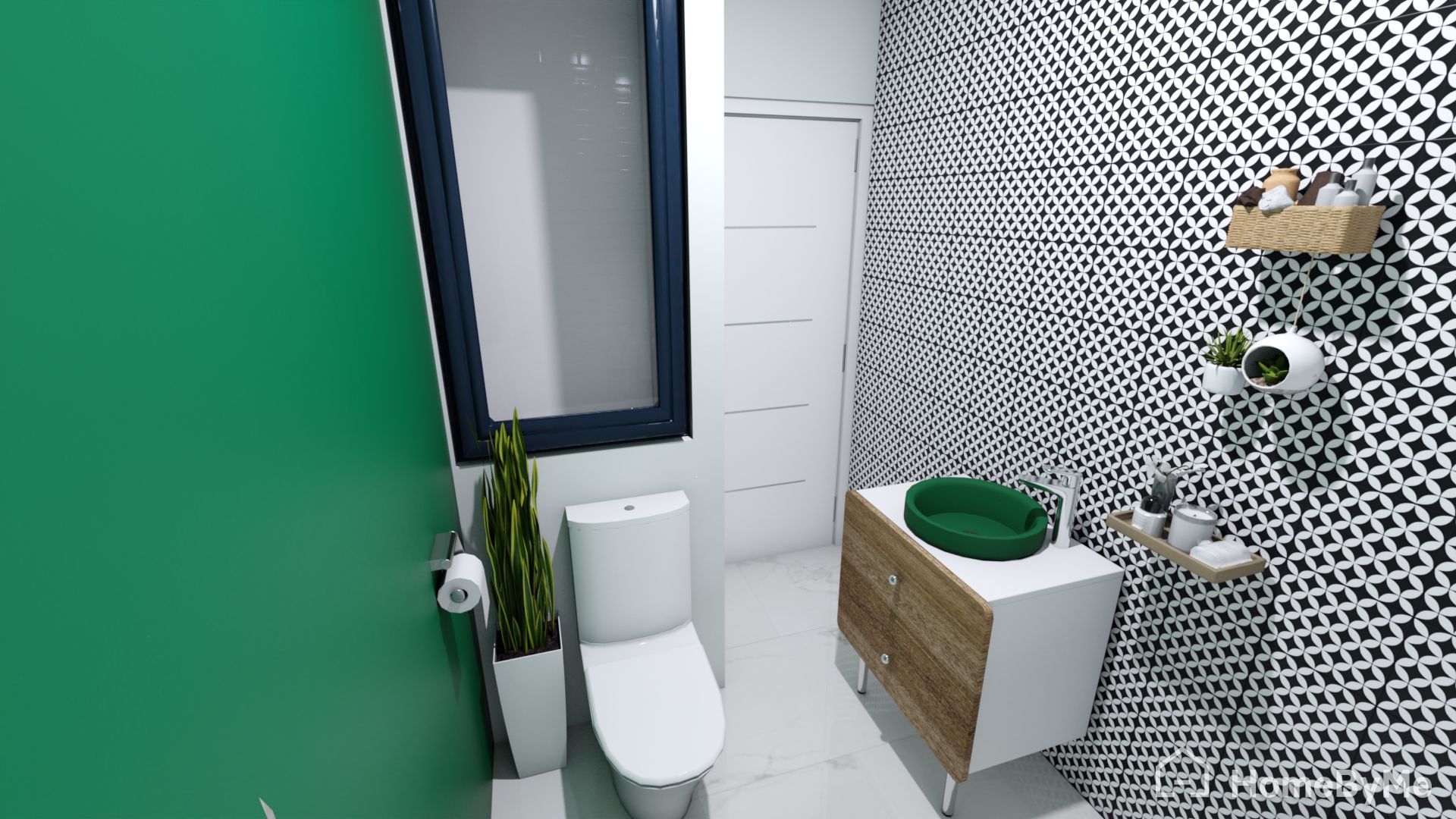
Victorian bathroom
Create a Victorian style bathroom with a contemporary twist. Install a clawfoot bathtub and select from mosaic, subway or checkerboard tiling in black and white.
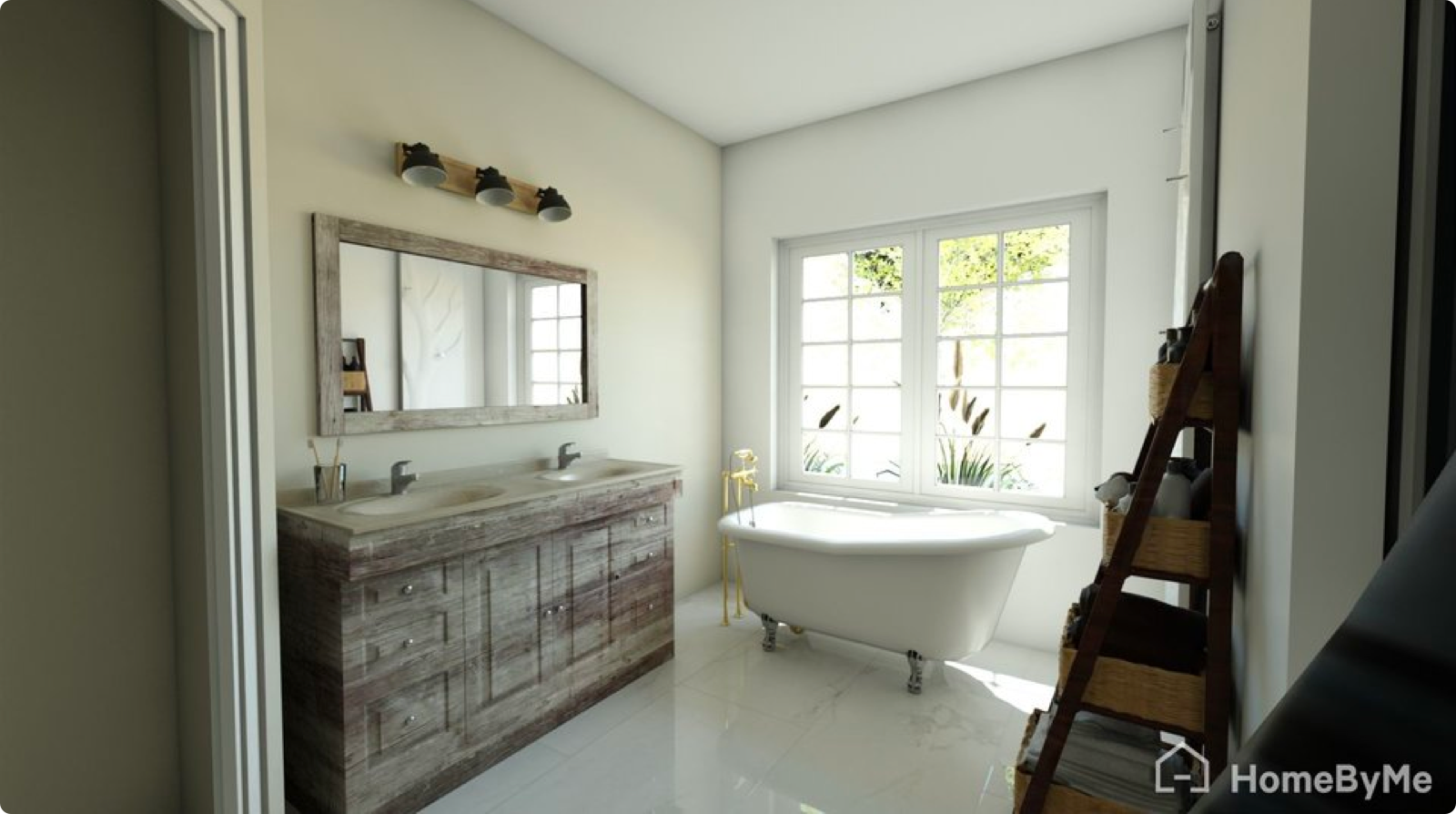
If you’re having trouble getting started, you can find ideas for your site plan in our Inspiration page. Visit industrial-style lofts, farmhouse kitchens, minimalistic scandinavian living rooms, vibrant bohemian bedrooms, and sleek, modern bathrooms to help get your ideas flowing.
You may also like...
Create a plan to update your bathroom, using HomeByMe to help you choose your ideal style and layout.
Plan the color scheme and layout of your bathroom
Select and visualize fixtures and fittings in 3D
Share HD images of your bathroom remodel plans
Plan your bathroom remodel today!

