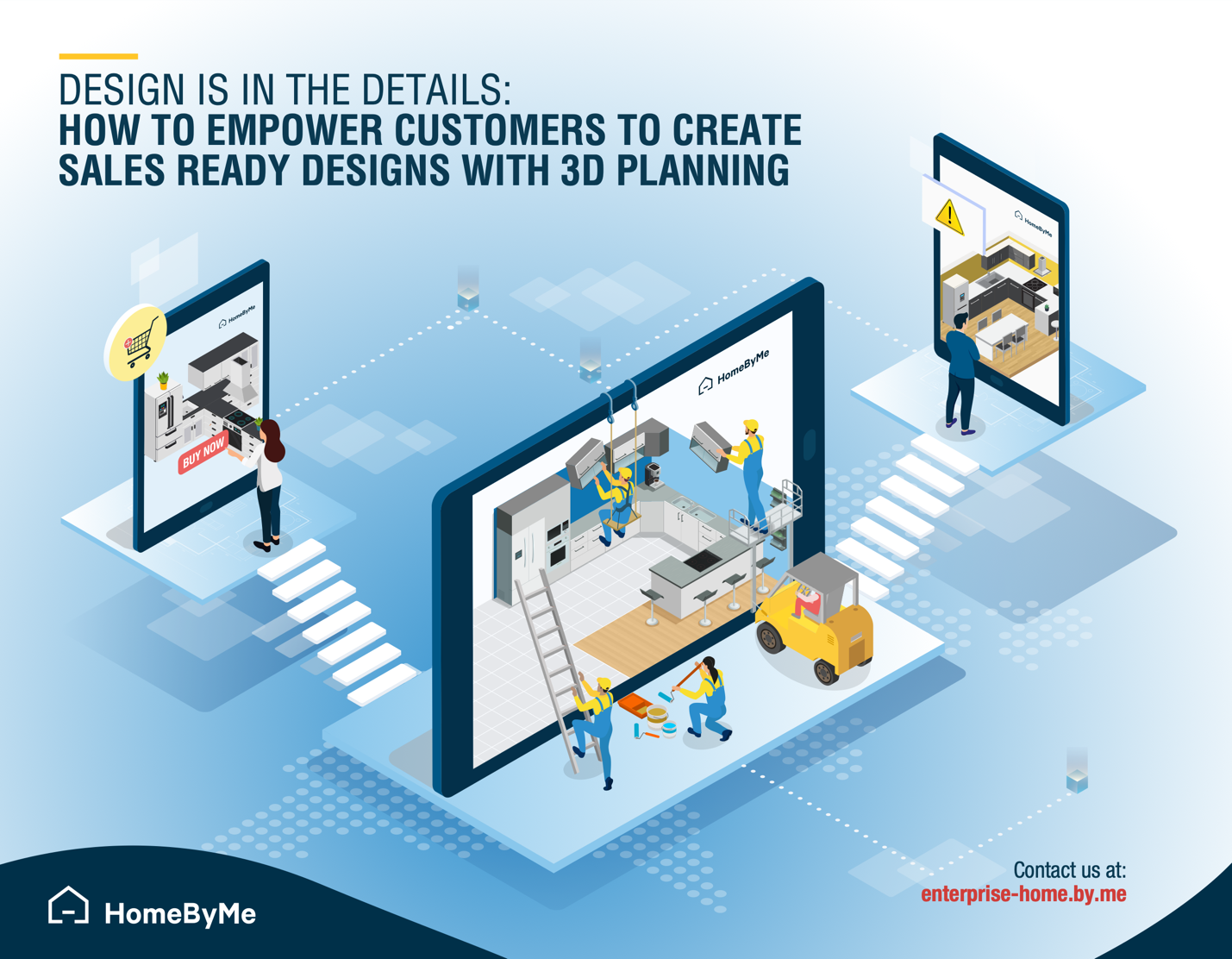Sales and Operations October 26, 2020
Design is in the details: How to empower customers to create sales ready designs with 3D planning

Find out how a 3D planning solution can provide customers with the autonomy they crave to confidently design and purchase their dream kitchen.
Gone are the days when the kitchen remodeling process was solely influenced by sales representatives or design professionals who controlled access to catalogs and layouts. Now, customers looking to design or remodel their kitchens want to plan and visualize their own creations before they step into store or speak with a sales professional.
For kitchen retailers, the only way to address this growing expectation among customers is by offering an online 3D planning solution that helps them bring their visions to the design stage remotely. Creating a visual wow is extremely important to capturing the attention of discerning consumers. Any 3D planning solution must therefore include the capabilities needed for true autonomy and engagement.
By opting for an advanced solution, such as HomeByMe for Kitchen Retailers, the intelligent platform will understand the technical design pain points of your customers and help them bring their dream kitchen to life in the following ways.
The devil is in the details
Consumers are looking for easy and intuitive design tools to create accurate and realistic kitchen designs with stunning visuals. They are used to extremely high spec digital design tools that combine ease of use with high quality outcomes, whether they are editing their photos for Instagram or using their mobile wallets. This same detailed user experience must be replicated in a 3D planning solution. HomeByMe for Kitchen Retailers, for example, allows consumers to change and fine tune every minute aspect of their kitchen design. From door handles to countertop textures, to the number of drawers and cupboard shelves; the powerful platform allows consumers to keep their designs on-spec, visualize the end result and ensure practicality with high quality plans and lifelike renders.
Eliminate design frustration
Design errors and having to redo an idea from scratch are the most common causes for customer frustration — and the later an error is detected, the harder it is to rectify it. By automating the design checking process and building intelligent business rules into the design process itself, kitchen retailers can help consumers stay compliant even as they design.
The cloud-based HomeByMe for Kitchen Retailers 3D planning solution comes with more than 300 intelligent business rules built in. For example, these will take into account the kitchen work triangle principle, recommended distances between open doors and workspaces, and health and safety considerations to name a few. If a consumer creates a design element that doesn’t comply with these rules, it automatically guides them to make a better, more practical decision in real time, which eliminates the frustration of having to rework a number of elements. Consumers also have the confidence that their kitchens are hazard-free and compliant with relevant local building rules.
Cookie cutters are just for cookies, not kitchen design
Customers are looking to personalize each part of their kitchen and make it their own. The more a 3D planning solution allows shoppers to trial different layouts, the more satisfied consumers will feel that their online experience truly matches the in-store journey. The HomeByMe for Kitchen Retailers 3D planning solution is fully integrated with a kitchen retailer’s entire catalog and incorporates high quality 3D images of products that can be applied to their customers’ room plans and personalized at every level. At the same time, it provides inspiration and alternatives with concept rooms based on the latest trends and pre-populated layouts.
From choosing room layouts to different materials for the floors, walls or countertops, consumers can design rooms that take into account their own style preferences, the unique topography of their living spaces, available light, and more.
Maintain budgetary transparency
The kitchen is often the most expensive room to remodel in the house and a potential sale can be halted in its tracks by spiraling costs. This is why a 3D planning solution, like HomeByMe for Kitchen Retailers, enables kitchen retailers to provide customers with transparent pricing that is updated in real time, even while consumers design their rooms. This ensures no nasty surprises or bill shocks at the end of the design process, empowering consumers with confidence as they monitor their budgets throughout the process. The solution also allows customers to make design tweaks as they go to keep costs under control: by substituting materials, appliances, or layouts, for example.
Conclusion
For a 3D planning solution to successfully empower consumers to design purchase-ready kitchens, a number of key features are required that help fuel autonomy, eliminate frustration and enable confident decision-making. The HomeByMe for Kitchen Retailers 3D planning solution has a proven track record and enables retailers to access the expertise of dedicated experts in the field. For a demo of the platform’s capabilities, or more information, contact us today!


