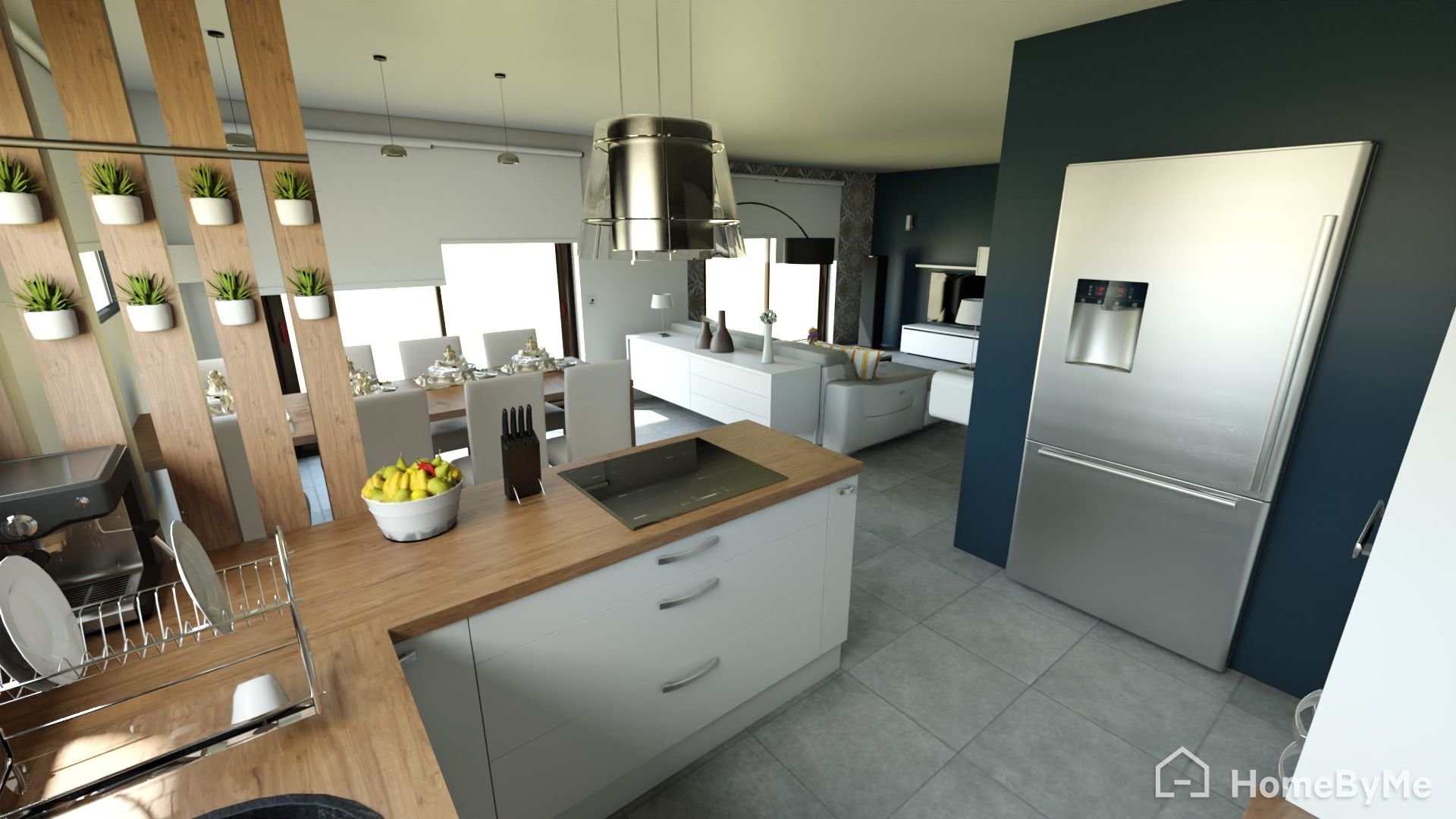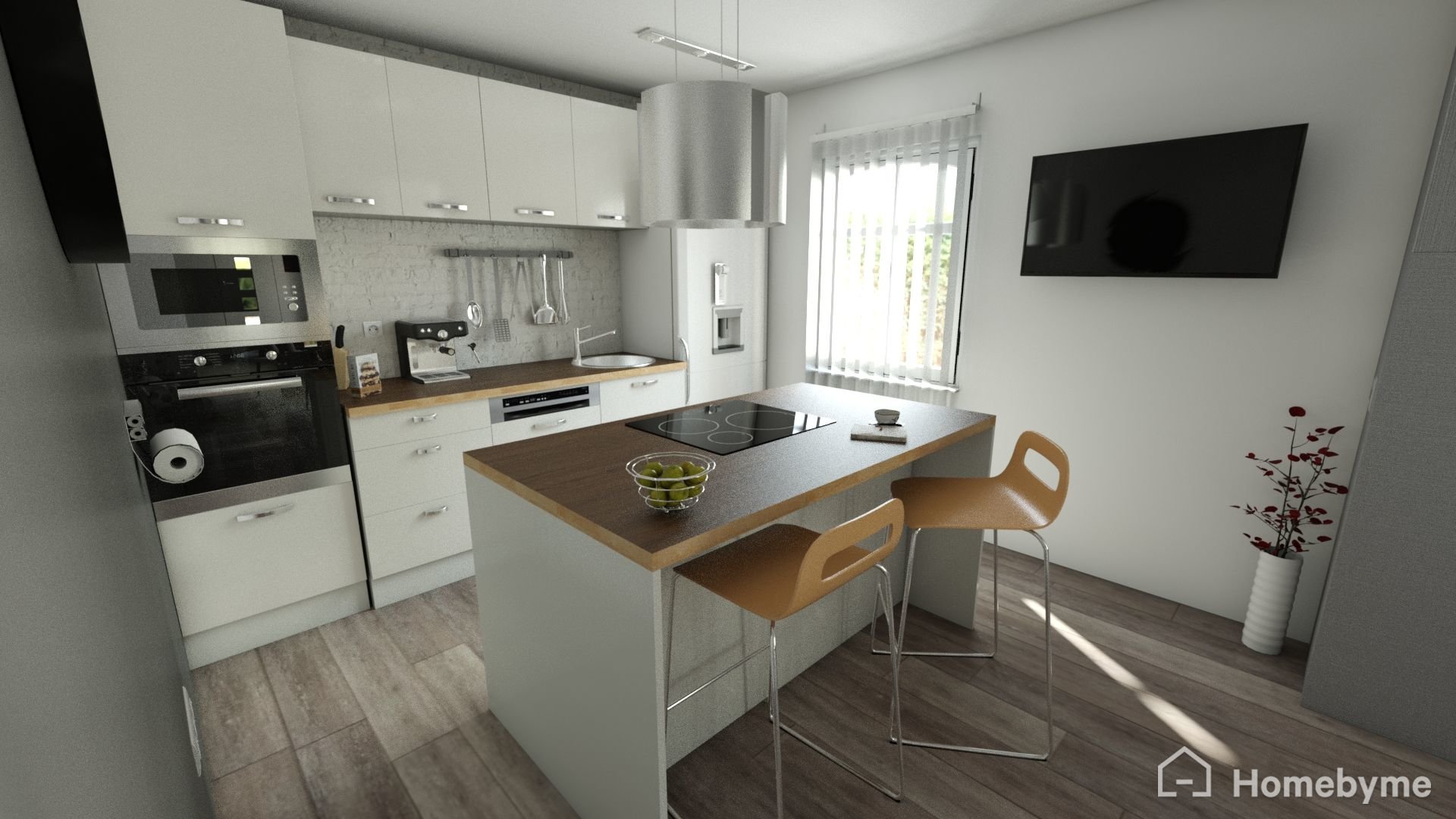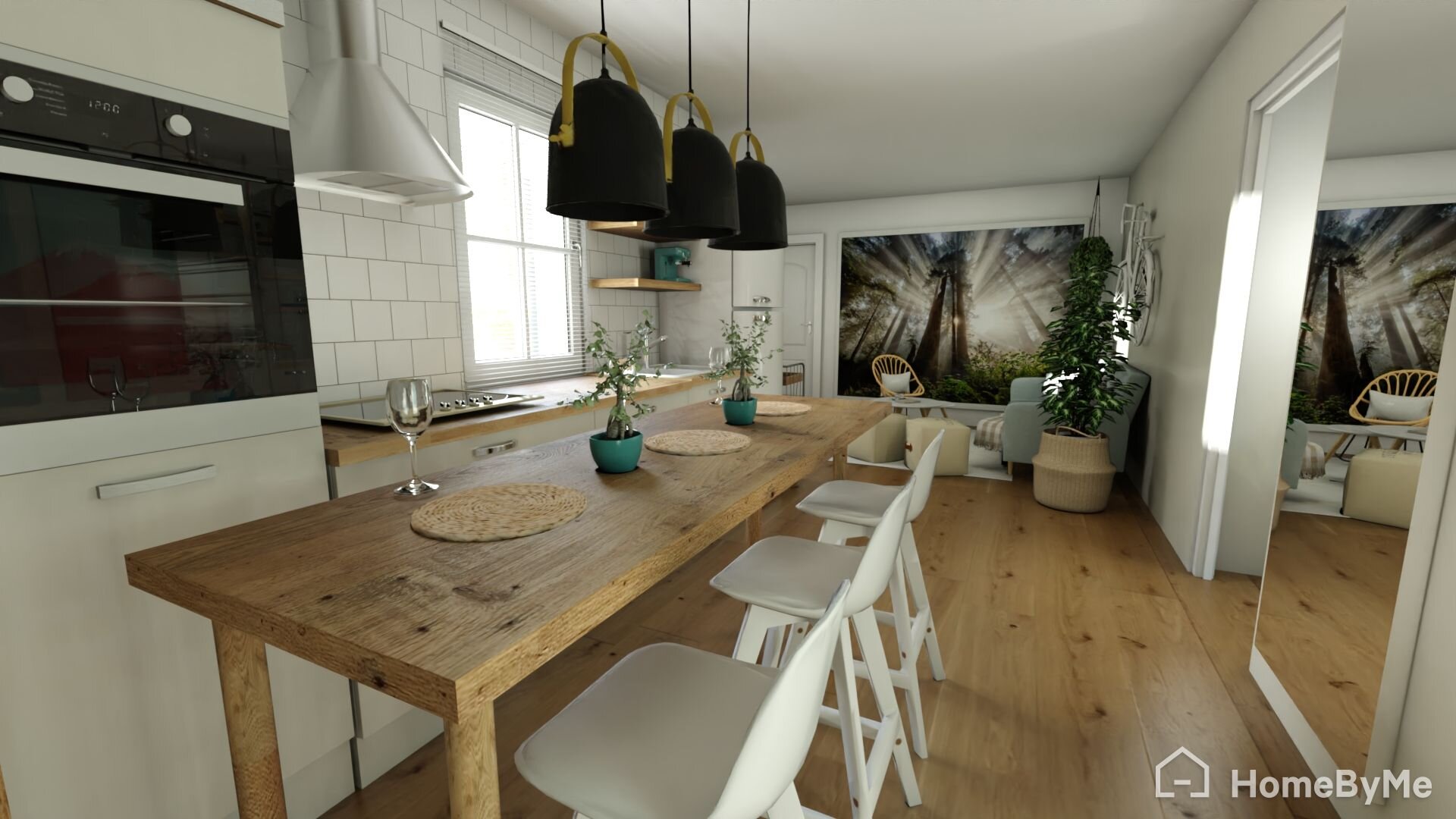Design trends May 18, 2020
How kitchen retailers can increase appeal with urban residential buyers using 3D planning

Urbanization continues to transform the home improvement landscape, introducing new design complexities and evolving buying behaviors
that kitchen retailers must address if they are to increase their share of the market. The United Nations predicts that, by 2050, 85 percent of the world’s more developed regions will be urbanized. For kitchen retailers to capitalize, they need to better accommodate the diversity that exists in urban populations, reflected in properties of entirely different shapes, sizes and functionality. 3D planning solutions such as HomeByMe for Kitchen Retailers will be crucial for urban consumers to effectively maximize what are often smaller living spaces, with optimized designs and innovative storage solutions that are tailormade to fit the exact room shapes and dimensions.
The characteristics of ‘urban kitchen’ design
Urban areas are often characterized by communal living arrangements and densely populated cities that have easier access to employment and facilities such as healthcare, education and food stores. There are many positives to urban living as a result, but also some challenges, the largest of which is overcrowding. As a city becomes more densely populated, housing arrangements become a greater consideration for local housing associations and property development companies, who are tasked with accommodating the burgeoning population as comfortably as possible with limited space to work with. This often results in kitchens of a smaller size or irregular shape, utilizing every inch of space available and optimizing it for multiple occupancy.
Easy access to resources such as supermarkets helps to balance this ongoing dilemma of space versus function. For example, urban kitchens often do not need to include the same level of food storage as their rural equivalents, with urban consumers undertaking smaller, more regular ‘top up’ food shops due to the convenience of their location. This means that kitchen designs can be weighted towards functionality, and layouts can be carefully adapted to provide high quality living for residents.
As a result, there is no such thing as the standard urban kitchen. From extremely old houses to new builds to apartments to multi-tenant units, urban kitchens span the gamut, which kitchen retailers must easily cater for when it come to their remodel.
Three key examples of urban kitchens
1. Apartment kitchens

Frequently found in new builds, apartment kitchens encompass the concept of modular living. Often small in size, consumers are tasked with creating space through effective storage solutions such as hidden cabinetry or overhead shelving. Apartment kitchens will often be used as multi-purpose spaces, making open plan designs very popular. Partitions or worktops can be used to separate out the cooking and dining areas for a look that is distinct yet blended.
2. Kitchen in multi-tenant units

There are various regulations and standards that apply to properties of multiple occupancy, such as the ratio of persons to facilities, such as cookers or fridges, and minimum requirements for square footage of the kitchen itself. Kitchen designs for multi-tenant units need to allow for separate food storage compartments, and ensure tenants can comfortably stand, sit and work alongside others. Worktop space is essential in allowing multiple tenants to prepare food at the same time, with larger properties requiring duplicate appliances, adequate ventilation and waste disposal facilities as a minimum.
3. Townhouse kitchens

Characterized by their tall and narrow structures, town house renovations often repurpose existing property layouts to create multiple housing solutions under one roof. Townhouse kitchens frequently face back gardens and may be awkwardly shaped in order to maximize the entire property floorspace. Planning restrictions may also apply for significant alterations to the original design. When remodeling, it is crucial to accurately measure all dimensions and adhere to regulations for gas installation, plumbing and electrical sockets. This ensures that projects are as safe as they are visually appealing, complemented by cabinets, worktops and appliances made to measure and that slot perfectly into place regardless of shape.
Catering to diverse requirements with the power of 3D planning
In order to accommodate the wide ranging requirements that urban kitchens and residents present, kitchen retailers require planning solutions that are completely customizable to individual households, but with the simplicity built-in to ensure fast and efficient design.
Remodeling urban homes and kitchens can be extremely challenging for non-professionals, due to the lack of space and irregular layouts, making the design process seem daunting for consumers. To alleviate this strain, kitchen retailers can host a cloud-based solution on their website that allows consumers to independently experiment with different looks in the comfort of their own home. Once they are feeling more confident, consumers can share their designs instore for validation by an expert kitchen design consultant.
By utilizing the HomeByMe 3D planning solution, it is possible to recreate any urban kitchen size, shape or appliance, maximizing the space and delivering stunning end-designs. Users of the intuitive platform can input their exact room dimensions for optimal accuracy, tailor even the most irregular of room shapes and generate relevant product set recommendations, all at the click of a button.
All 3D designs are guided by the in-built business rules engine, which incorporates guidelines from professional bodies such as the NKBA to achieve plans of the highest standards, which are 100 percent compliant and sales ready. Additionally, the design error manager will immediately flag up any potential design conflicts or errors to the user, with recommendations for alternative options.
Ultimately, urban kitchens need a holistic approach to design where consumers can effectively identify the spaces available and visually overlay their functional requirements for a polished end-result. Kitchen retailers need to recognize in their future strategies that a ‘standard urban kitchen’ is non-existent. The complexity of design, and increasing volume that urban customers represent, requires the right planning solution if they are to capitalize on this burgeoning customer segment.


