Sales and Operations October 18, 2019
How to add value to your 3D planning solution with concept rooms
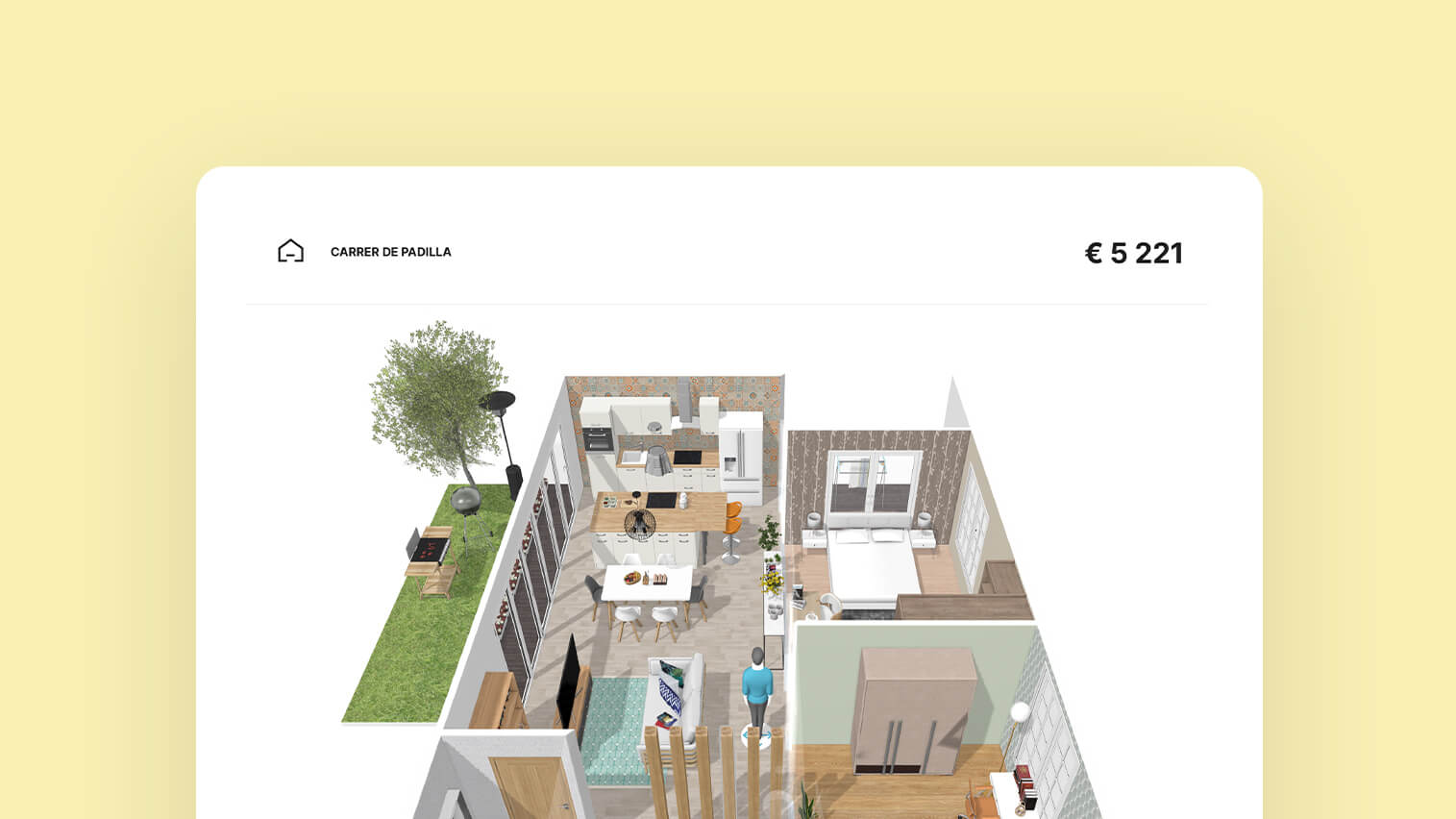
When the housing market is buoyant, this generally means that home improvement plans are too.
New homeowners like to put their own stamp on their property, utilizing home improvements to make the place into somewhere they can call their own. Meanwhile, homeowners looking to sell, will want to make the properties as attractive as possible to prospective buyers, in order to yield the highest asking price.
Projects such as bathroom upgrades and room improvements are especially popular; a new sofa is a pre-requisite for the living room, or a bathroom re-design an absolute must.
Even those who decide not to move are likely to invest money in home improvements to modify and enhance their current surroundings. A mini-bathroom makeover, for instance, has a high return on investment in increasing the value of the home. A report by Zopa revealed that a new bathroom can achieve an estimated 48% return on the amount invested.
The home improvements market has been healthy in recent years, with a Global Market Insights report estimating that the market will grow to $1,120bn by 2025. However, home and kitchen retail is a competitive market. The ongoing fight for the hearts and minds of consumers is intense, especially when physical stores are shoulder to shoulder with one another in retail parks. The same competition is evident when it comes to vying for online attention. Every retailer has an online store that is a shopfront to their physical world.
The trick, for a retailer, is to differentiate the brand and show customers something different, to be a first mover in an online world, and stand out (literally) with a 3D makeover. 3D planning solutions can come up with concept designs that sit on a retailer’s website. These, in turn, can demonstrate great concept designs that the consumer can use to create their own home-from-home, whether it’s a new living room, bathroom, or diner.
The art of the décor
Art Décor sprang up in Europe just before World War I and influenced the design of buildings, furniture, jewelry, cars, movie theatres and even ocean liners.
Its influence has never been far away and here HomeByMe’s 3D planning solution has rendered the perfect photo-realistic image of a bold geometric design of the art deco bathroom.
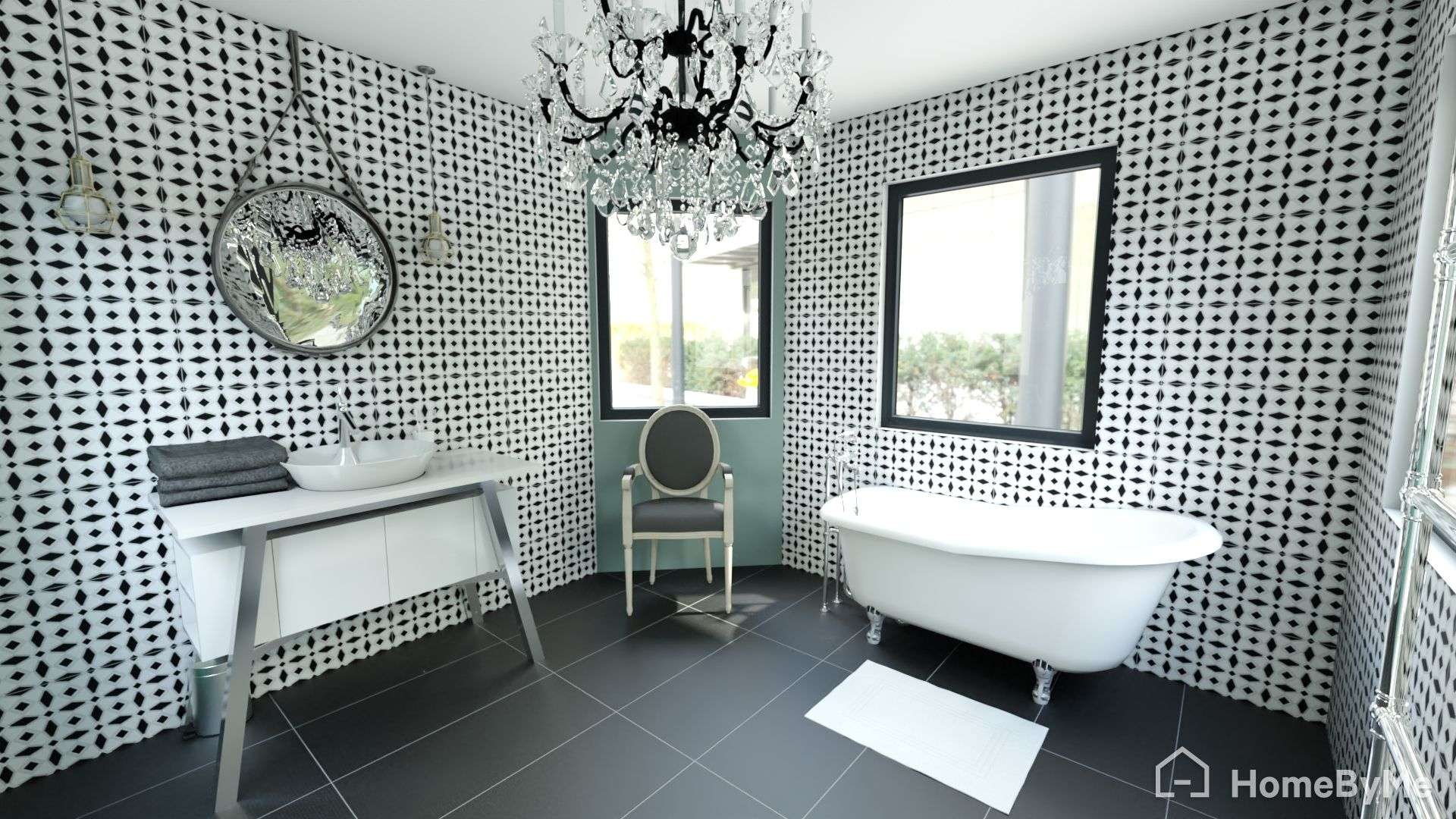
Users of the solution can share their concepts with friends and family over social media to discuss the look and feel of their new concept room, and how this throwback in time will add glamour and sophistication to their home. The branding will be from the retailer and the social media chatter will link directly through to the website, building traffic and enticing new customers.
Minimalist living with Scandi design
Scandinavia is widely regarded as a country at the front of cutting-edge design – just look at IKEA for a starter. But more than just a country, ‘Scandi’ is a design movement that emerged in the early 20th Century and was characterized by simplicity, minimalism and functionality. The movement really flourished in the 1950s and has been around forever since.
Here we have a classic minimalist living room in the Scandinavian style with simple functionality and light-colored walls with wooden accents.
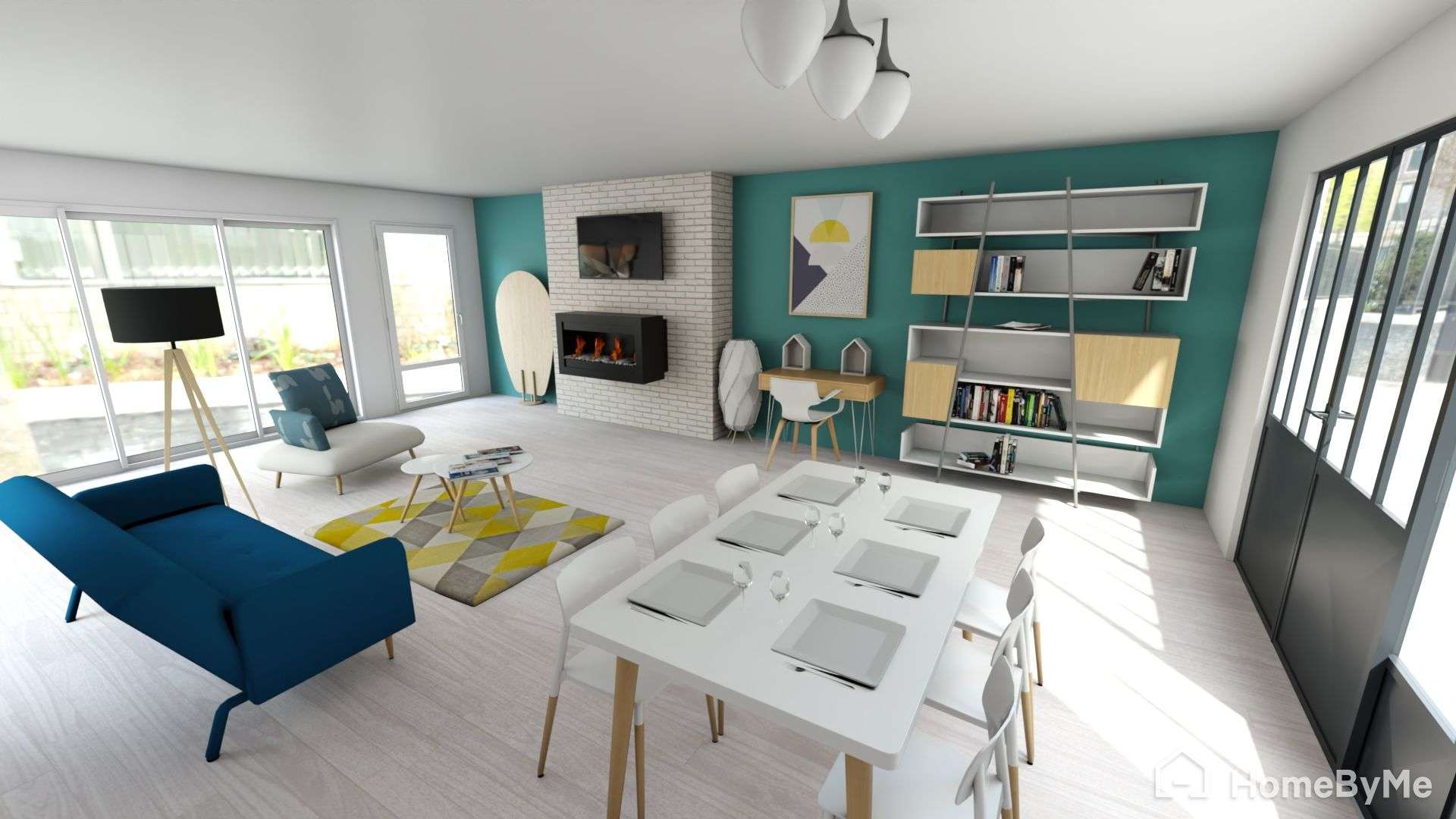
The 3D planning solution can capture an entire retailer’s back catalog, digitize the images, and automatically populate a template for a quick and simple room mock-up. All the user needs to do is move or import items to create their perfect living space – taken from the 20th Century but fit for millennial living.
Micro living for the modern millennial
With the rise of the big city and modern living, most people are squeezed for space. But as a retailer you can make sure your customers enjoy an individual look and feel, making the most of what they have.
This micro-living combined kitchen and lounge is a template for how a customer can utilize their small space with modular multi-purpose furniture and integrated storage solutions.
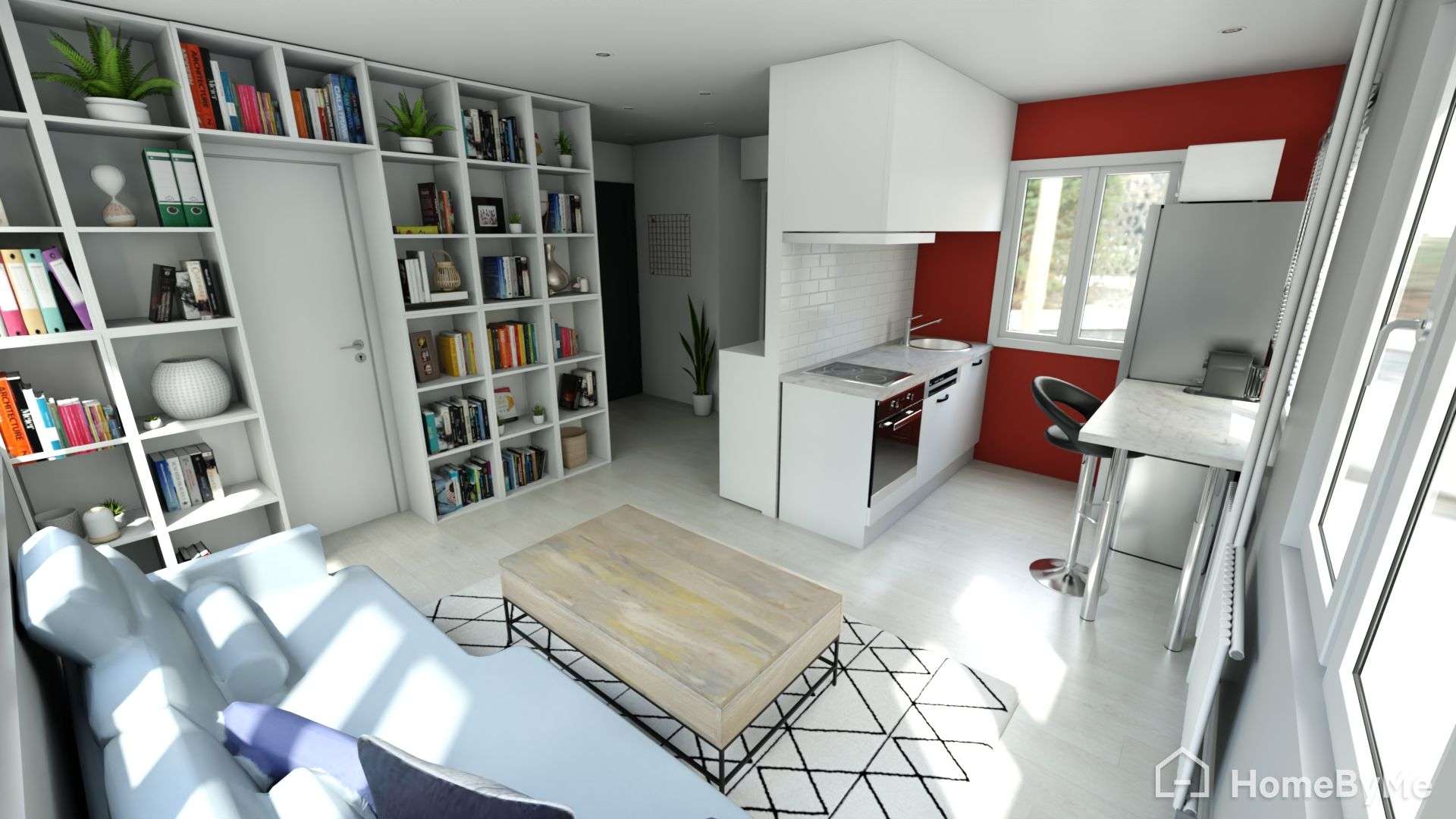
The 3D planning solution allows users to fit components into their small rooms and spaces with exact precision, showing how space saving solutions can be used to maximum effect.
Alternative and industrial inspired design
Not all consumers live in conventional living spaces. Some rooms can be unique, with open spaces and angular walls for a Manhattan loft style apartment feel.
Take this industrial themed bedroom layout with tiled walls and metallic furniture and a geometric design and monochrome wall art. Each component works cohesively to result in a stand-out room that is both stylish and comfortable in equilibrium.
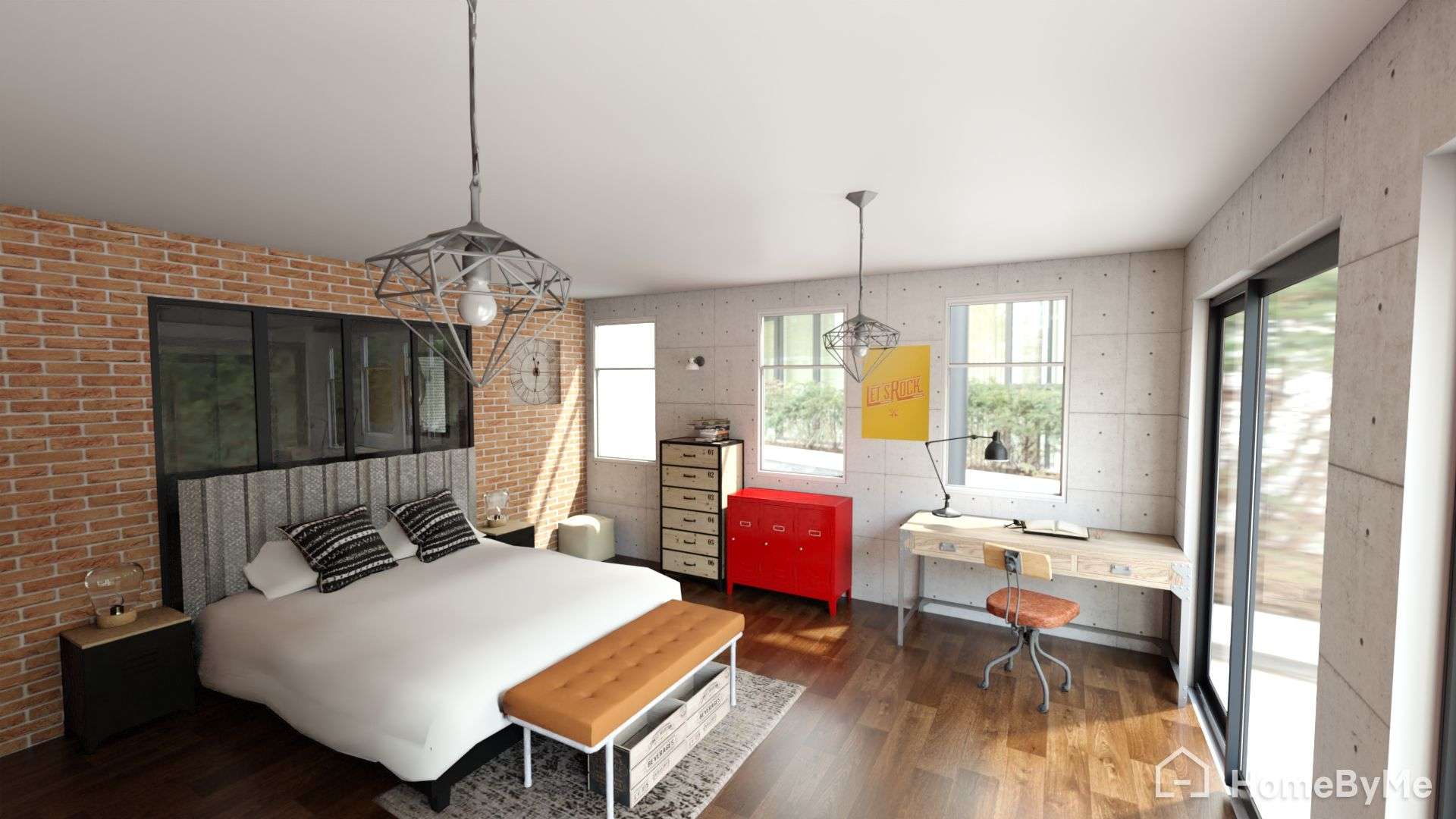
For rooms that are an unconventional shape, or might not have square walls, this can be selected within the solution for consideration when coming up with a concept design. It takes a matter of minutes to accommodate all the user features, then render into a beautiful photo-quality image that shows exactly how a room will look. This reduces the likelihood of design errors and therefore the number of store returns, as customers know exactly what they are getting.
Inspiring buyers to buy
While visually appealing and greatly inspirational to customers, concept rooms also deliver powerful business benefits – the most important of course to increase revenue.
Giving customers new reasons to visit a retailer’s website invariably increases inbound traffic and provides a more enriching customer experience. Combine this with the features of the 3D planning solution, which uses the customer’s own measurements and room shapes to bring the concept to reality, and the opportunity for those visitors to convert into sales is huge.
To further explore how you can add value to your home retail business using 3D planning solutions and inspirational concept rooms, visit our website built specifically to serve home retailers where you can organize a demonstration of the platform with a member of our team of experts.


